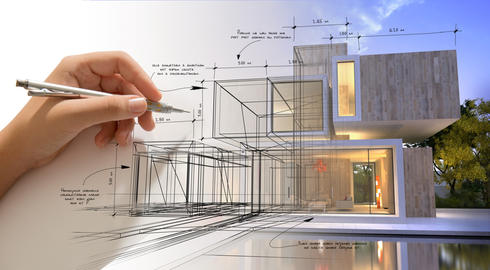
For architects and construction professionals, computer-aided design (CAD) is a must-have technology. It enables them to produce precise and accurate 2D and 3D models of buildings and structures, allowing them to see the ultimate outcome before any construction work begins. A computer-aided design (CAD) course is a sort of training program that teaches students the skills and techniques required to use CAD software in the architecture and construction industries.
CAD software is a vital tool for architects and construction professionals, allowing them to produce comprehensive and accurate 2D and 3D models of buildings and structures. Students who take an architectural CAD course learn how to use this powerful software to develop more accurate and efficient designs, quickly and simply make design modifications and revisions, and create high-quality visualizations and renderings. Students who complete Architectural CAD courses will be ready to use CAD software in their professional job and will be well-prepared to excel in the architecture and construction professions.
Learning Architectural CAD Course – Overview
An architectural CAD course gives students the skills and techniques required to effectively use CAD software. Drafting, 3D modeling, rendering, and visualization are common subjects covered in these courses. The capacity to develop more accurate and detailed designs is one of the primary advantages of architectural CAD training. It might be difficult to envisage a building or structure in three dimensions using typical drafting procedures. Architects and construction professionals can use CAD software to generate highly detailed and realistic 3D models that allow them to see exactly what the finished project will look like.
CAD software, in addition to producing precise designs, enables faster design adjustments and revisions. If changes to a design are required, they can be made quickly and efficiently via CAD software rather than having to redraw the entire design by hand. This not only saves time but also decreases the possibility of errors and mistakes occurring.
Learning how to make high-quality visuals and renderings is another crucial part of architectural CAD training. These visualizations and renderings can be used to show clients, stakeholders, and other members of the construction team the design. They can also be used to help envisage the finished result and make any necessary changes prior to the start of construction. Are you serious about cad courses? It’s easy to find the best cad institutes offering CAD courses, just search CAD Centre near me in your search browser you will find many CADD institutes that offer many Cad courses including architectural cad.
Benefits of Architectural CAD Course
Students acquire key design ideas and methodologies in addition to technical abilities in an architectural CAD course. These ideas and strategies can assist architects and builders in creating more aesthetically beautiful and useful designs.
There are numerous CAD software systems available, and the software utilized in an architectural CAD course will vary depending on the school or program that offers the course. AutoCAD, Revit, and SketchUp are some of the most prominent CAD software applications used in the architecture and construction industries.
Taking an architectural CAD course has various advantages:
- CAD software enables architects and construction experts to build more detailed and accurate 3D models, providing a better visual depiction of the finished result.
- Faster design modifications and revisions: Making changes to a design using traditional drafting methods can be time-consuming and error-prone. CAD software provides rapid and easy adjustments, saving time and lowering the chance of errors.
- High-quality visualizations and renderings: CAD software may be used to create professional-quality visualizations and renderings that can be used to exhibit designs to clients and stakeholders.
- Improved design principles and procedures: An architectural CAD course will cover important design principles and techniques that will assist architects and construction professionals in creating more aesthetically beautiful and practical designs.
- Completing an architectural CAD course might lead to new job prospects or advancement in the design or construction professions. If requested, it can also prepare students to attend more advanced CAD courses.
- CAD technology facilitates easy sharing and discussion on drawings, making it easier for team members to collaborate and review designs.
- Greater adaptability: Because architects can easily make modifications and updates to drawings, they can adapt and respond to changes and input during the design process.
- Cost savings: Using CAD software can help you save money on traditional drafting costs like printing and storing paper drawings.
- CAD technology enables more efficient use of resources and materials, resulting in a more ecologically responsible design process.
- Improved client satisfaction: Using CAD software can result in more visually appealing and accurate designs, which leads to happier clients.
- Greater career opportunities: With the rising usage of CAD technology in the architectural profession, architects with knowledge and skills in this field may find themselves with more work opportunities and opportunities for growth.
To Summarize
Students normally need a high school diploma or equivalent to enroll in an architectural CAD course. Some institutions and programs may also require applicants to have completed requirements such as math and drafting curriculum. Although the length of an architectural CAD course varies, many programs can be finished in a few months or less. Some colleges provide accelerated programs that allow students to complete the course in less time, whereas others provide more typical, part-time programs.
Students will be equipped to use CAD software in their professional employment as architects or construction professionals after completing an architectural CAD course. If requested, they will also be prepared to attend more advanced CAD classes. Overall, an architectural CAD education is a worthwhile investment for anyone interested in a profession in architecture or construction. It teaches you how to build precise and thorough drawings, how to make design modifications and revisions quickly and easily, and how to create high-quality visualizations and renderings. Graduates of an architectural CAD school will be well-prepared to excel in their professional careers with these skills.